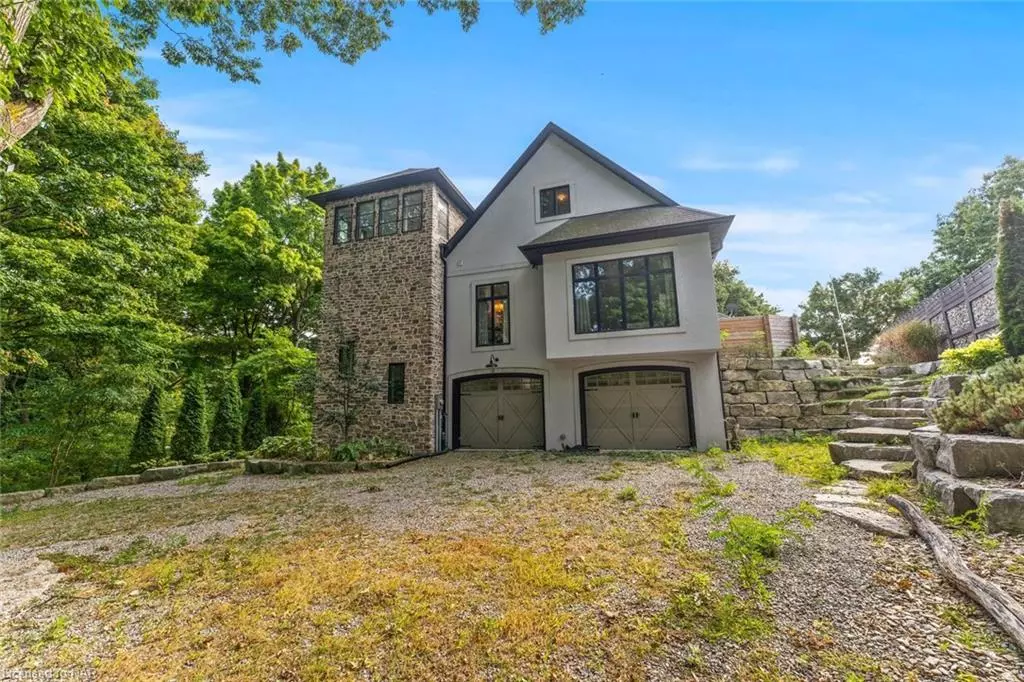$2,300,000
$2,488,000
7.6%For more information regarding the value of a property, please contact us for a free consultation.
10165 Cedar Crest Road Port Colborne, ON L3K 5V4
3 Beds
4 Baths
4,029 SqFt
Key Details
Sold Price $2,300,000
Property Type Single Family Home
Sub Type Single Family Residence
Listing Status Sold
Purchase Type For Sale
Square Footage 4,029 sqft
Price per Sqft $570
MLS Listing ID 40650774
Sold Date 11/08/24
Style 2.5 Storey
Bedrooms 3
Full Baths 3
Half Baths 1
Abv Grd Liv Area 5,611
Originating Board Niagara
Annual Tax Amount $18,714
Lot Size 0.658 Acres
Acres 0.658
Property Description
Welcome To 10165 Cedar Crest Rd. In Port Colborne a Truly Unique Waterfront Property Set On 0.658 Acres Along The Shores Of Lake Erie. This Expansive 4-bedroom, 5-bath, 2.5-story Home Offers 4,029 Sq. Ft. Plus An Additional 1,582 Sq. Ft. Walkout Basement & Elevator! The Main Floor Boasts A Family-sized Kitchen With A Center Island, Seamlessly Connected To The Living Room, Where A Bay Window Frames Stunning Lake Views. This Floor Also Includes A Bedroom, An Office, And A Laundry Room For Added Convenience.Upstairs, The Bright Open-concept Layout Features A Second Kitchen With An Oversized Island, Pot Lights, A Wet Bar, And A Walkout To The Patio. The Kitchen Flows Into A Dining Area And Great Room With A Fireplace And Soaring Cathedral Ceilings. The Primary Bedroom On This Level Offers A 4-piece Ensuite, A Walk-in Closet, And A Soaker Tub Overlooking The Backyard, While The Second Bedroom Comes With A 3-piece Ensuite And Large Windows. An Additional Laundry Room Is Also Located On The Upper Floor.On The Third Level, A Versatile Media Room Can Easily Serve As A Fourth Bedroom.Enjoy Breathtaking, Unobstructed Views Of The Lake From Multiple Vantage Points In This Stunning Property. Experience The Perfect Blend Of Comfort And Luxury At This Exceptional Lakefront Retreat.
Location
Province ON
County Niagara
Area Port Colborne/Wainfleet
Zoning R1-203
Direction Lakeshore Road W onto Cedar Crest Road
Rooms
Basement Walk-Out Access, Full, Unfinished
Kitchen 3
Interior
Interior Features None
Heating Forced Air, Natural Gas
Cooling Central Air
Fireplaces Type Family Room
Fireplace Yes
Laundry Main Level, Upper Level
Exterior
Garage Attached Garage
Garage Spaces 2.0
Waterfront Yes
Waterfront Description Lake,Direct Waterfront,South,Water Access Deeded,Stairs to Waterfront,Access to Water,Lake/Pond
Roof Type Other
Lot Frontage 125.0
Lot Depth 425.0
Garage Yes
Building
Lot Description Rural, Ample Parking, Beach, Trails
Faces Lakeshore Road W onto Cedar Crest Road
Foundation Unknown
Sewer Septic Tank
Water Well
Architectural Style 2.5 Storey
Structure Type Stone
New Construction No
Others
Senior Community false
Tax ID 640210159
Ownership Freehold/None
Read Less
Want to know what your home might be worth? Contact us for a FREE valuation!

Our team is ready to help you sell your home for the highest possible price ASAP






