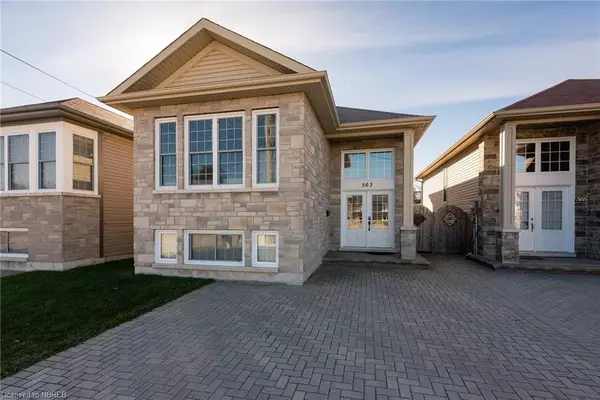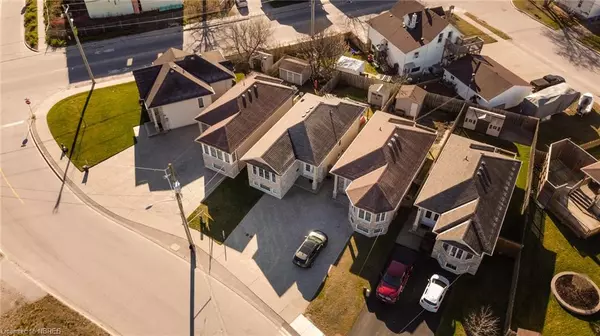$507,000
$485,000
4.5%For more information regarding the value of a property, please contact us for a free consultation.
563 Galt Street North Bay, ON P1B 5M6
4 Beds
2 Baths
922 SqFt
Key Details
Sold Price $507,000
Property Type Single Family Home
Sub Type Single Family Residence
Listing Status Sold
Purchase Type For Sale
Square Footage 922 sqft
Price per Sqft $549
MLS Listing ID 40677362
Sold Date 11/16/24
Style Bungalow Raised
Bedrooms 4
Full Baths 2
Abv Grd Liv Area 1,844
Originating Board North Bay
Year Built 2012
Annual Tax Amount $4,093
Property Description
Welcome to 563 Galt Street, this beautifully maintained 2+2 bedroom, 2 bathroom detached home, ideally located in the heart of town. Built in 2012, this property offers modern living in a central, convenient location—perfect for those who want to be close to everything!
The open-concept layout creates a bright and inviting atmosphere, with a spacious kitchen, living, and dining area that seamlessly flow together. Whether you're entertaining guests or enjoying a quiet evening, the layout offers both comfort and functionality.
The main floor boasts two bedrooms with generous closets and easy access to the full 4 piece bathroom. Downstairs, you'll find an additional two bedrooms—perfect for guests, a growing family, or home office space—and a second 3 piece bathroom for added convenience.
Meticulously maintained and move-in ready, this home shows pride of ownership at every turn. From the clean, well-kept interior to the inviting exterior, you’ll find that every detail has been thoughtfully cared for.
Located just moments from shops, schools, parks, and public transit, this home offers both the tranquility of suburban living and the convenience of being in a central location. Whether you’re a first-time homebuyer, a growing family, or someone looking to downsize, this property is the perfect place to call home.
Location
Province ON
County Nipissing
Area North Bay
Zoning RES
Direction Algonquin Ave to Front street to Galt Street.
Rooms
Basement Full, Finished
Kitchen 1
Interior
Interior Features Air Exchanger, Central Vacuum
Heating Forced Air, Natural Gas
Cooling Central Air
Fireplace No
Window Features Window Coverings
Appliance Instant Hot Water, Dishwasher, Dryer, Microwave, Refrigerator, Stove, Washer
Laundry In Bathroom
Exterior
Garage Interlock, Mutual/Shared
Waterfront No
Roof Type Asphalt Shing
Street Surface Paved
Lot Frontage 30.0
Lot Depth 102.0
Garage No
Building
Lot Description Urban, Hospital, Landscaped, Library, Park, Playground Nearby, Public Transit, School Bus Route, Schools, Shopping Nearby
Faces Algonquin Ave to Front street to Galt Street.
Foundation Concrete Block
Sewer Sewer (Municipal)
Water Municipal-Metered
Architectural Style Bungalow Raised
Structure Type Stone,Vinyl Siding
New Construction No
Others
Senior Community false
Tax ID 491561025
Ownership Freehold/None
Read Less
Want to know what your home might be worth? Contact us for a FREE valuation!

Our team is ready to help you sell your home for the highest possible price ASAP






