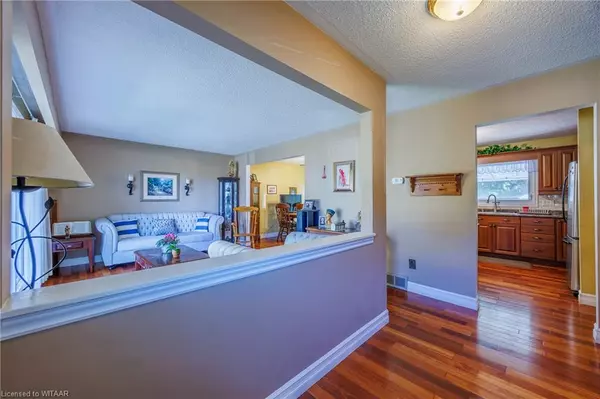$635,000
$650,000
2.3%For more information regarding the value of a property, please contact us for a free consultation.
4 Camdon Court Tillsonburg, ON N4G 4B3
5 Beds
2 Baths
1,546 SqFt
Key Details
Sold Price $635,000
Property Type Single Family Home
Sub Type Single Family Residence
Listing Status Sold
Purchase Type For Sale
Square Footage 1,546 sqft
Price per Sqft $410
MLS Listing ID 40660715
Sold Date 11/15/24
Style Sidesplit
Bedrooms 5
Full Baths 2
Abv Grd Liv Area 1,966
Originating Board Woodstock-Ingersoll Tillsonburg
Year Built 1973
Annual Tax Amount $3,150
Lot Size 8,276 Sqft
Acres 0.19
Property Description
Welcome to 4 Camdon Court! Tucked away on a very quiet street, and located in one of Tillsonburg's most sought after areas - Glendale Subdivision. Just minutes from Westfield P.S. AND Glendale H.S., plus other amenities like shopping, trails, parks, and Golf. There's FIVE bedrooms total (3+2) and 2 full baths; ample space inside for family or entertaining. Well proportioned principal rooms ensure the home functions very well throughout! Loads of natural light through the oversized windows makes for a bright environment year round. Extra deep single car garage, plus oversized rear yard with deck completes the package. Seeing is believing all that this home and Tillsonburg has to offer you!
Location
Province ON
County Oxford
Area Tillsonburg
Zoning R1
Direction North on Glendale Dr from Broadway. Turn right onto Camdon Court.
Rooms
Basement Full, Finished
Kitchen 1
Interior
Interior Features High Speed Internet, Other
Heating Forced Air, Natural Gas
Cooling Central Air
Fireplace No
Appliance Built-in Microwave, Dishwasher, Dryer, Refrigerator, Stove, Washer
Laundry In Area
Exterior
Exterior Feature Privacy
Garage Attached Garage, Asphalt, Built-In
Garage Spaces 1.0
Fence Fence - Partial
Utilities Available Cable Connected, Cell Service, Electricity Connected, Garbage/Sanitary Collection, Natural Gas Connected, Recycling Pickup, Street Lights, Phone Connected
Waterfront No
Roof Type Asphalt Shing
Porch Deck
Lot Frontage 56.06
Lot Depth 100.36
Garage Yes
Building
Lot Description Urban, Irregular Lot, Airport, Arts Centre, Dog Park, City Lot, Near Golf Course, Hospital, Landscaped, Library, Park, Playground Nearby, Rec./Community Centre, Regional Mall, Schools, Shopping Nearby, Trails
Faces North on Glendale Dr from Broadway. Turn right onto Camdon Court.
Foundation Concrete Perimeter
Sewer Sewer (Municipal)
Water Municipal-Metered
Architectural Style Sidesplit
Structure Type Brick,Vinyl Siding
New Construction No
Schools
Elementary Schools Westfield P.S., St. Joseph'S P.S., Monsignor J.H. O'Neill (Gr 5-8)
High Schools Glendale H.S.
Others
Senior Community false
Tax ID 000260073
Ownership Freehold/None
Read Less
Want to know what your home might be worth? Contact us for a FREE valuation!

Our team is ready to help you sell your home for the highest possible price ASAP






