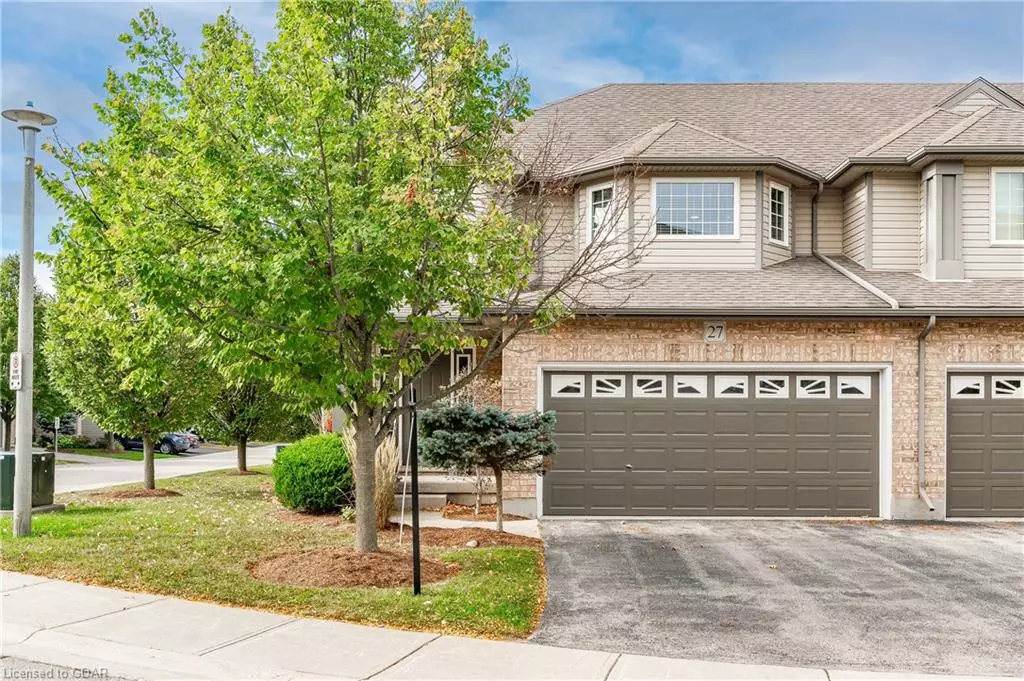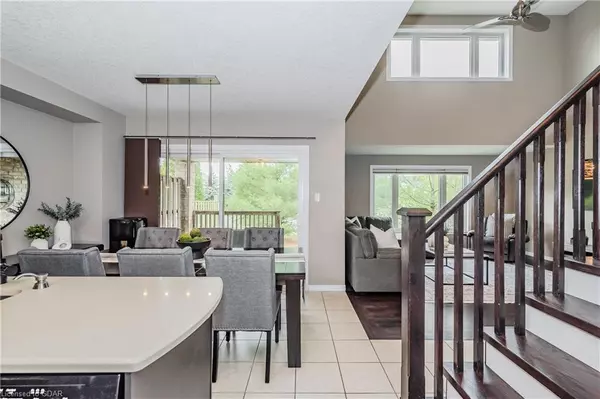$830,000
$839,900
1.2%For more information regarding the value of a property, please contact us for a free consultation.
255 Summerfield Drive #27 Guelph, ON N1L 0E1
3 Beds
4 Baths
1,588 SqFt
Key Details
Sold Price $830,000
Property Type Townhouse
Sub Type Row/Townhouse
Listing Status Sold
Purchase Type For Sale
Square Footage 1,588 sqft
Price per Sqft $522
MLS Listing ID 40676087
Sold Date 11/19/24
Style Two Story
Bedrooms 3
Full Baths 3
Half Baths 1
HOA Fees $365/mo
HOA Y/N Yes
Abv Grd Liv Area 2,200
Originating Board Guelph & District
Year Built 2008
Annual Tax Amount $5,076
Property Description
End Unit, double-car garage EXECUTIVE townhome in the heart of Guelph's sought-after south end. A long list of unique features include: end-unit, soaring ceilings, 2 car garage, private entrance and covered porch/deck for outdoor living. The open-concept layout is bright and airy with large windows and well-proportioned living spaces. Upstairs showcases 3 large bedrooms, 4pc bath and 4pc ensuite. Basement is finished with 3pc bathroom and lots of storage. With approval, this condo offers homeowners the option to expand their outdoor living by expanding their decking/patio and adding privacy hedges. The extensive landscaping with mature trees and shrubs both front and back, will make you feel like you're living in your own little dreamy oasis. Enjoy all the conveniences that go along with condo living, with no grass to cut or snow to shovel! You are steps to some of the best walking/running trails in the city and an easy walk to all amenities. THERE IS NOTHING ELSE LIKE IT IN THE CITY! Schedule a viewing soon.
Location
Province ON
County Wellington
Area City Of Guelph
Zoning R.3A
Direction South-west corner of Victoria and Summerfield
Rooms
Basement Full, Finished, Sump Pump
Kitchen 1
Interior
Interior Features Auto Garage Door Remote(s), Ceiling Fan(s)
Heating Forced Air, Natural Gas
Cooling Central Air
Fireplace No
Appliance Water Heater, Water Softener, Built-in Microwave, Dishwasher, Dryer, Refrigerator, Stove, Washer
Laundry Laundry Room, Main Level
Exterior
Garage Attached Garage, Garage Door Opener, Asphalt
Garage Spaces 2.0
Waterfront No
Roof Type Asphalt Shing
Porch Open, Deck, Porch
Garage Yes
Building
Lot Description Urban, Open Spaces, Park, Playground Nearby, Schools, Shopping Nearby, Trails
Faces South-west corner of Victoria and Summerfield
Foundation Poured Concrete
Sewer Sewer (Municipal)
Water Municipal
Architectural Style Two Story
Structure Type Brick Veneer,Vinyl Siding,Other
New Construction No
Others
HOA Fee Include Insurance,Common Elements,Maintenance Grounds,Property Management Fees,Snow Removal
Senior Community false
Tax ID 718560012
Ownership Condominium
Read Less
Want to know what your home might be worth? Contact us for a FREE valuation!

Our team is ready to help you sell your home for the highest possible price ASAP






