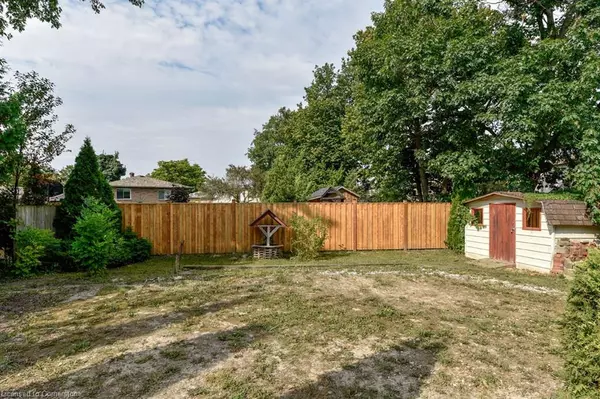$624,000
$674,900
7.5%For more information regarding the value of a property, please contact us for a free consultation.
24 Coles Street Barrie, ON L4N 5W8
3 Beds
2 Baths
1,059 SqFt
Key Details
Sold Price $624,000
Property Type Single Family Home
Sub Type Single Family Residence
Listing Status Sold
Purchase Type For Sale
Square Footage 1,059 sqft
Price per Sqft $589
MLS Listing ID 40635216
Sold Date 11/19/24
Style Bungalow Raised
Bedrooms 3
Full Baths 2
Abv Grd Liv Area 1,948
Originating Board Mississauga
Annual Tax Amount $4,439
Property Description
Lovely curb appeal in this 2+1-bedroom, 2-bathroom home with a private backyard. The Foyer offers garage access and has a door to the backyard. There are Maple floors in the L-shaped Living and Dining. The Oak Kitchen has a stainless steel fridge, stove, and built-in microwave. The Primary used to be two rooms is the Seller's understanding and could be converted back to a 3-bedroom, if so desired. The Primary features a wall of mirrored closets. Bedroom #2 has a closet. A 5-piece bathroom and linen closet are on the main level. The lower level features a large Rec room with a gas fireplace, a Bedroom with a walk-in closet, a 3-pce bathroom, and a Laundry room. Excellent potential for a basement in-law suite. Extras: roof shingles (2020), furnace (2011). Spacious backyard awaiting your ideas complete with a patio with a Pergola, mature trees, and a garden shed. Fantastic location near Georgian College, schools, parks, shopping amenities & highways (400 & 26). 1 hr to Pearson Airport. 1.5 hour to Toronto.
Location
Province ON
County Simcoe County
Area Barrie
Zoning res
Direction Livingstone Street W, Coles
Rooms
Basement Full, Finished
Kitchen 1
Interior
Interior Features Other
Heating Forced Air, Natural Gas
Cooling Central Air
Fireplace No
Window Features Window Coverings
Appliance Built-in Microwave, Dishwasher, Dryer, Refrigerator, Stove, Washer
Exterior
Garage Attached Garage, Garage Door Opener
Garage Spaces 2.0
Waterfront No
Roof Type Asphalt Shing
Lot Frontage 56.18
Lot Depth 110.0
Garage Yes
Building
Lot Description Urban, Highway Access, Park, Public Transit, Schools, Shopping Nearby
Faces Livingstone Street W, Coles
Foundation Unknown
Sewer Sewer (Municipal)
Water Municipal
Architectural Style Bungalow Raised
Structure Type Brick Veneer,Vinyl Siding
New Construction No
Others
Senior Community false
Tax ID 587810039
Ownership Freehold/None
Read Less
Want to know what your home might be worth? Contact us for a FREE valuation!

Our team is ready to help you sell your home for the highest possible price ASAP






