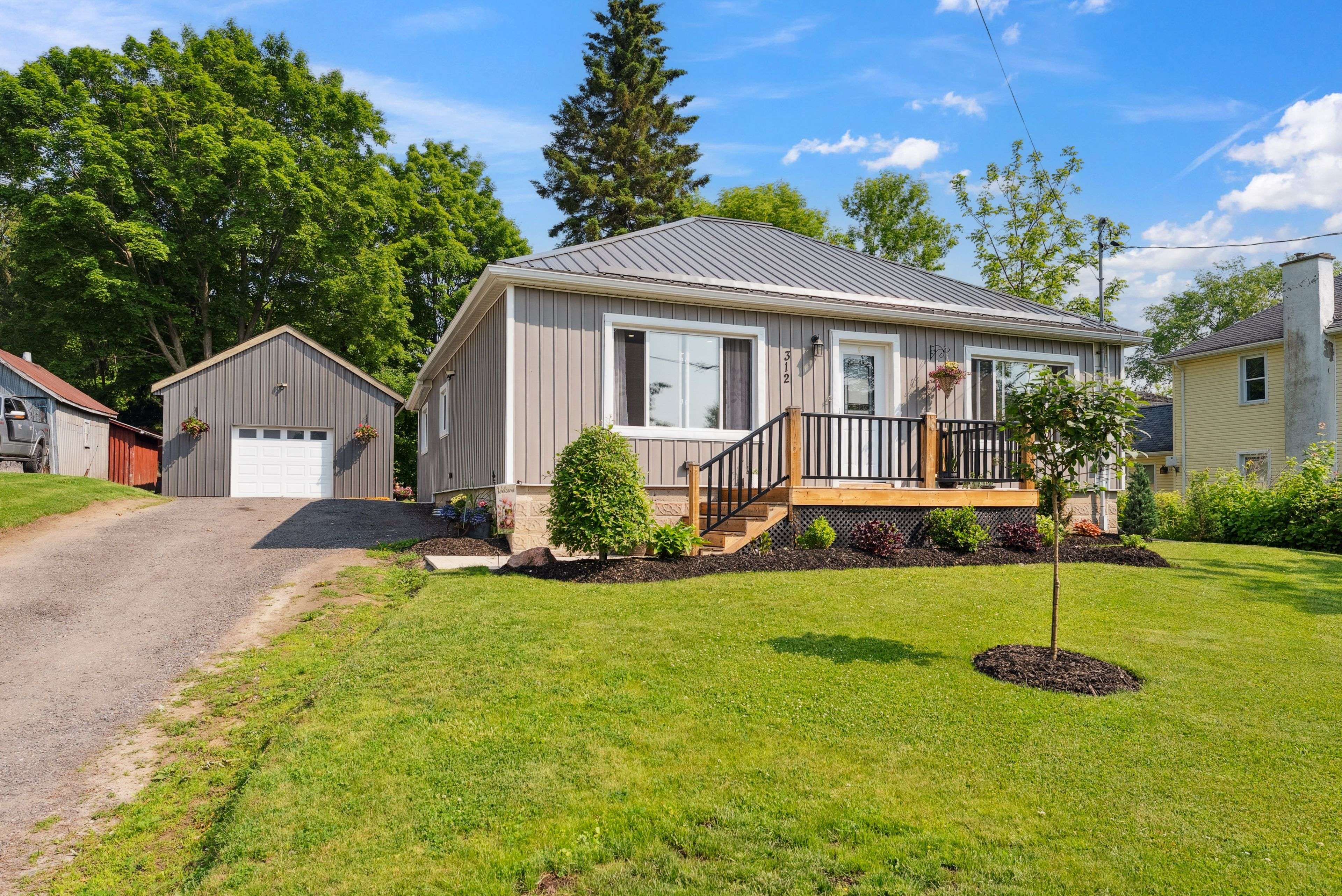$425,000
$424,900
For more information regarding the value of a property, please contact us for a free consultation.
312 River ST W Tweed, ON K0K 3J0
3 Beds
1 Bath
Key Details
Sold Price $425,000
Property Type Single Family Home
Sub Type Detached
Listing Status Sold
Purchase Type For Sale
Approx. Sqft 700-1100
Subdivision Tweed (Village)
MLS Listing ID X12211711
Sold Date 06/17/25
Style Bungalow
Bedrooms 3
Annual Tax Amount $1,652
Tax Year 2024
Property Sub-Type Detached
Property Description
BACK TO BACK OPEN HOUSES | Saturday June 14th from 1:00pm to 2:30pm AND Sunday June 15th from 1:00pm to 2:30pm. Welcome to 312 River Street West in Tweed, a beautifully updated, carpet-free 3-bedroom bungalow just a short walk to shopping, park and public beach. This move-in ready home features a bright living room with a built-in electric fireplace, a modern kitchen with stainless steel appliances and quartz countertops, and an updated 4-piece bathroom. The full basement offers ample storage and potential for future finishing. Enjoy outdoor living with front and rear decks, freshly planted perennial gardens, and a durable metal roof. Recent updates include a 2020 furnace and A/C, North Star windows, blown-in insulation in attic, roof & siding all completed within the past three years. The home is powered by 200-amp service, and the detached 20x40 garage has its own 60-amp panel, ideal for hobbies or extra workspace. MOVE IN READY HOME!!
Location
Province ON
County Hastings
Community Tweed (Village)
Area Hastings
Zoning R-1
Rooms
Family Room No
Basement Full, Unfinished
Kitchen 1
Interior
Interior Features Water Heater Owned, Primary Bedroom - Main Floor
Cooling Central Air
Fireplaces Type Electric
Exterior
Garage Spaces 1.0
Pool None
Roof Type Metal
Lot Frontage 66.0
Lot Depth 165.0
Total Parking Spaces 5
Building
Foundation Block
Others
Senior Community Yes
Security Features Carbon Monoxide Detectors,Smoke Detector
Read Less
Want to know what your home might be worth? Contact us for a FREE valuation!

Our team is ready to help you sell your home for the highest possible price ASAP





