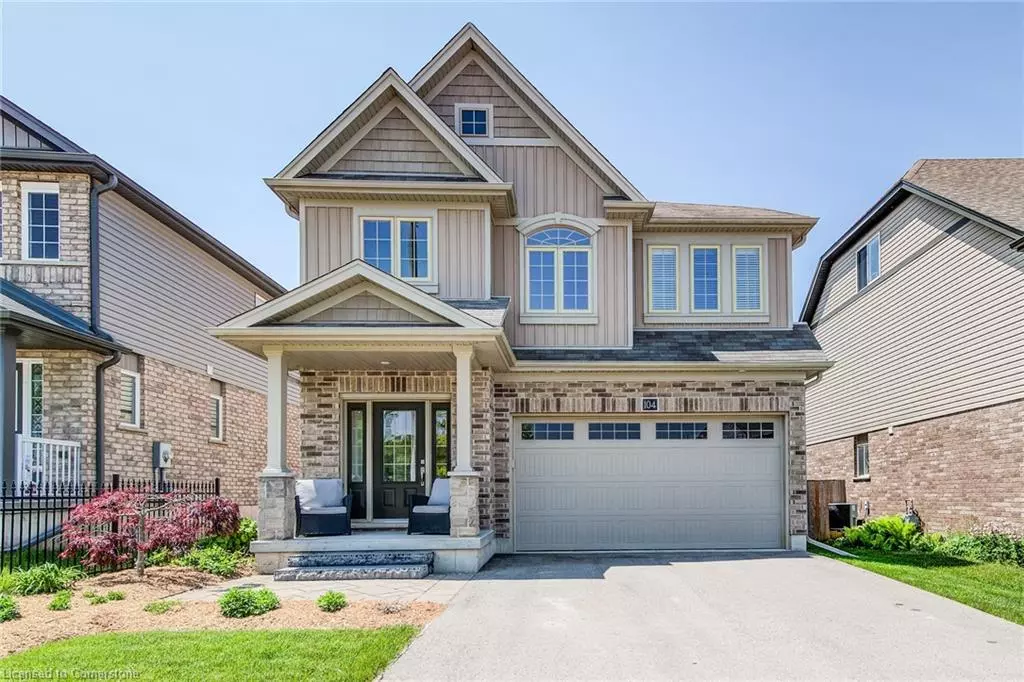$875,000
$899,900
2.8%For more information regarding the value of a property, please contact us for a free consultation.
104 Catherine Street Wilmot Township, ON N3A 0B3
3 Beds
3 Baths
2,225 SqFt
Key Details
Sold Price $875,000
Property Type Single Family Home
Sub Type Single Family Residence
Listing Status Sold
Purchase Type For Sale
Square Footage 2,225 sqft
Price per Sqft $393
MLS Listing ID 40737272
Sold Date 07/07/25
Style Two Story
Bedrooms 3
Full Baths 2
Half Baths 1
Abv Grd Liv Area 2,225
Year Built 2012
Annual Tax Amount $5,115
Property Sub-Type Single Family Residence
Source Waterloo Region
Property Description
Welcome to 104 Catherine Street where you and your family can enjoy small town living at it's finest. This 2,200 + square foot home offers plenty of room to grow into. The open concept main floor is a carpet free and offers 9' ceilings throughout with an eat in kitchen that has ample cabinets, a walk in pantry and a breakfast bar open to the formal dining room. From the dining room there is a walkout to a deck overlooking the fenced yard with patio and large shed. Also on the main floor is a large living room with gas fireplace that is perfect for entertaining your guests. Upstairs is a family's delight with a large family room, 2 good sized bedrooms with a 4 pc main bath and a large primary suite with walk in closet and 4 pc ensuite-also on the second floor is a convenient laundry room. The basement is unspoiled and offers up additional living space in the future. Around the corner is the newly built Mike Schout Wetlands featuring a unique boardwalk over water features with nature views. Situated close to all amenities including shopping, downtown, schools and transit-this one won't last long!
Location
Province ON
County Waterloo
Area 6 - Wilmot Township
Zoning A
Direction FORREST AVE. TO CATHERINE ST.
Rooms
Basement Full, Unfinished, Sump Pump
Kitchen 1
Interior
Interior Features Air Exchanger, Auto Garage Door Remote(s), Rough-in Bath
Heating Forced Air, Natural Gas
Cooling Central Air
Fireplace No
Window Features Window Coverings
Appliance Water Heater, Dishwasher, Dryer, Refrigerator, Stove, Washer
Exterior
Exterior Feature Landscaped
Parking Features Attached Garage
Garage Spaces 2.0
Waterfront Description Lake/Pond,River/Stream
Roof Type Asphalt
Porch Deck
Lot Frontage 38.72
Lot Depth 110.11
Garage Yes
Building
Lot Description Urban, Rectangular, Dog Park, City Lot, Greenbelt, Major Highway, Park, Place of Worship, Playground Nearby, Public Transit, Quiet Area, Rec./Community Centre, School Bus Route, Schools, Trails
Faces FORREST AVE. TO CATHERINE ST.
Foundation Poured Concrete
Sewer Sewer (Municipal)
Water Municipal
Architectural Style Two Story
Structure Type Brick,Vinyl Siding
New Construction No
Others
Senior Community false
Tax ID 226951594
Ownership Freehold/None
Read Less
Want to know what your home might be worth? Contact us for a FREE valuation!

Our team is ready to help you sell your home for the highest possible price ASAP





