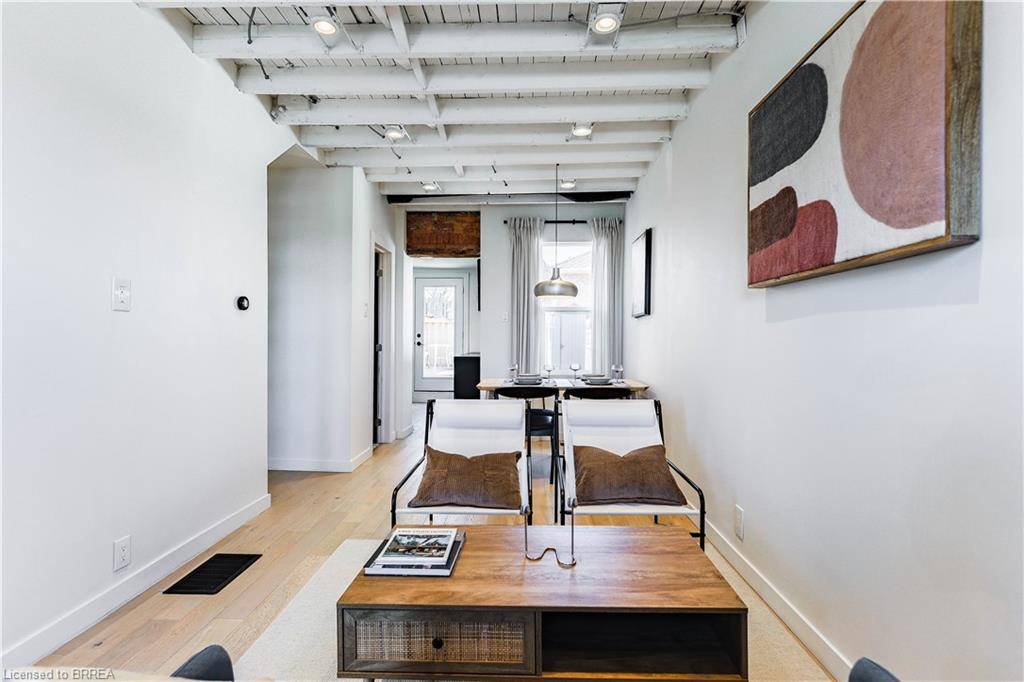$435,000
$445,000
2.2%For more information regarding the value of a property, please contact us for a free consultation.
197 Barton Street W Hamilton, ON L8R 2H3
2 Beds
2 Baths
832 SqFt
Key Details
Sold Price $435,000
Property Type Townhouse
Sub Type Row/Townhouse
Listing Status Sold
Purchase Type For Sale
Square Footage 832 sqft
Price per Sqft $522
MLS Listing ID 40743064
Sold Date 07/17/25
Style Two Story
Bedrooms 2
Full Baths 1
Half Baths 1
Abv Grd Liv Area 832
Annual Tax Amount $2,278
Property Sub-Type Row/Townhouse
Source Brantford
Property Description
Welcome to 197 Barton Street West, this 2 bed, 1.5 bath townhome is bursting with old charm and modern finishes. Remodelled throughout, simply move in and enjoy this piece of Hamiltons history. Located a short walk from Bayfront Park, Locke Street, Hess Village, and Dundurn Castle, with easy access to the QEW & 403 highways. Walk into the living room/dining room combo that has loads of natural light. The modern kitchen provides ample storage space, and a door out to the newer built deck, and private back yard. The upper level has 2 spacious bedrooms, a full bath, with the primary bedroom finished with the beautiful exposed red brick. The list goes on and on with this one, book your showing while it lasts!
Location
Province ON
County Hamilton
Area 10 - Hamilton West
Zoning D
Direction Turn right off Hess St N
Rooms
Basement Partial, Unfinished
Kitchen 1
Interior
Heating Forced Air, Natural Gas
Cooling Central Air
Fireplace No
Appliance Water Heater, Dryer, Refrigerator, Stove, Washer
Exterior
Roof Type Flat
Lot Frontage 17.88
Garage No
Building
Lot Description Urban, City Lot, Public Parking, Public Transit, Schools
Faces Turn right off Hess St N
Sewer Sewer (Municipal)
Water Municipal-Metered
Architectural Style Two Story
Structure Type Brick
New Construction No
Others
Senior Community false
Tax ID 171500004
Ownership Freehold/None
Read Less
Want to know what your home might be worth? Contact us for a FREE valuation!

Our team is ready to help you sell your home for the highest possible price ASAP





